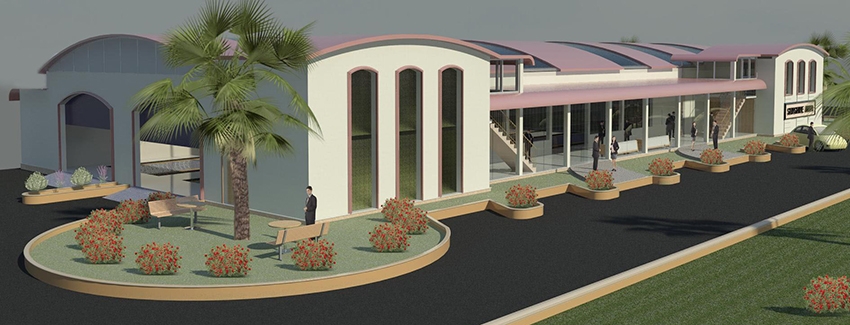LANDSCAPE BIM
With an in-house team of creative architects and skilled modelers, Advenser can convert your ideas into beautiful 3D models. We ensure that the models we provide help our clients in visualizing the end products and devise a plan which ensures that size, scale, and layout have been thought through prior to construction and plant installation.
The well-devised plan we propose can be used to prioritize resources and time easily, which in turn can make the process much efficient.
Design development is the sequential step in an architectural design process that follows schematic or conceptual design and uses the initial design documents from the schematic phase, taking them one step further. Design development drawings or DD drawings, as they are often referred to, contain information on the technical aspects of the building design including architectural, structural, HVAC and MEP elements. Details such as building materials and systems are integrated into the design development model so that the client understands what the building will look like and how it will function.

What do we do as a Landscape modeler?
As a landscape modeler, we do whatever it takes be it brainstorming or thinking outside the box to come up with designs that will make your site special. The following are the landscape plans we are experts on
- Site analysis: This generally includes diagrams that show the existing structures and features that impact the landscape.
- Bubble plan: This plan comprises of drawings in which bubbles are used to depict the allocated space for each purpose.
- Plot plan: A plot plan consists of a detailed overview of the features of the landscape.
- Concept images: Photographic examples that will give you an idea of things would look like.
- Renderings: A computed generates 3D models that show the minute details such as color, texture lighting, shadow, and so on that would be present on the landscape.
- Planting plan:A detailed plan that includes the location, size, and color of the plants to be used in the landscape.
How big a project are we capable of handling?
With a team strength of 27 architects and 15 detailers, our architectural team can handle projects irrespective of its size or complexity. Over the past decade, we have worked on a plethora of projects ranging from schools and college campuses, corporate grounds, public gardens, parks to therapeutic gardens, transportation corridors commercial and residential buildings which speak for the expertise we possess.
